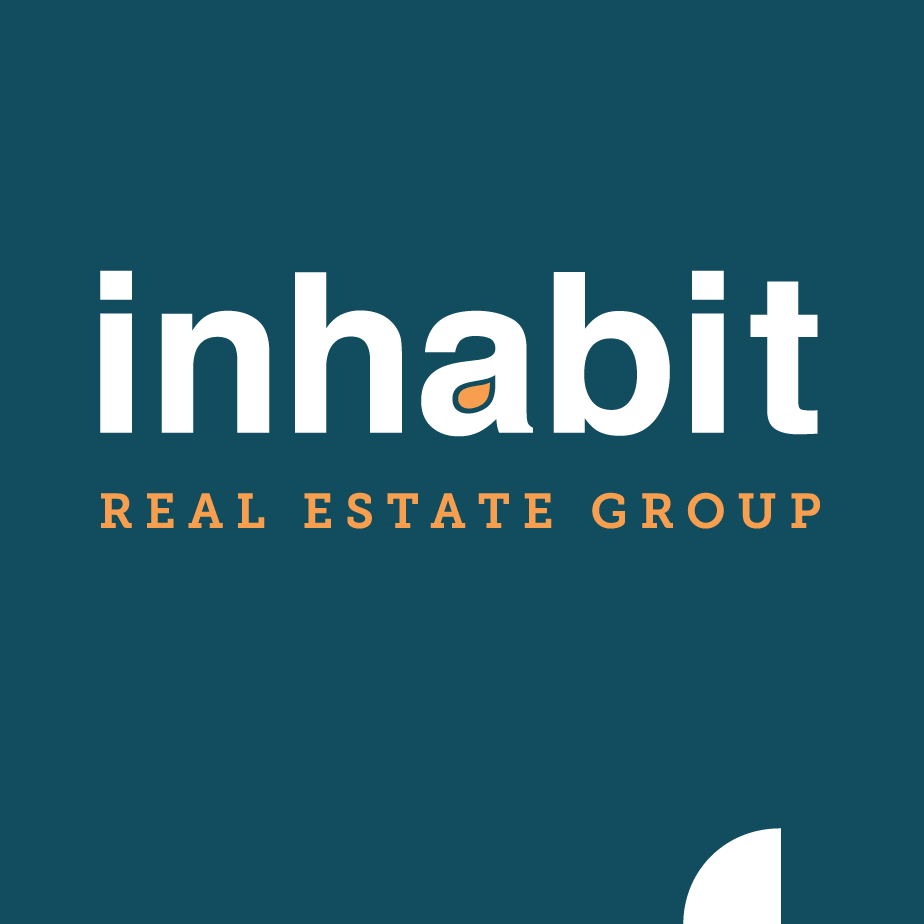- Beds 4
- Garage 2
- Baths 2
- SQFT 2,214
- Status Active
- Year Built 2024
- Property Type house
About This Property
Welcome to this beautifully crafted new builder home located in the popular Oakmont subdivision. This spacious 4-bedroom, 2-bathroom residence is designed with modern living in mind. Featuring a thoughtful open floor plan, the home offers a seamless flow between the living, dining, and kitchen areas, perfect for both entertaining and everyday living. The kitchen boasts stainless steel appliances, ample cabinetry, and sleek countertops, ideal for any home chef. The master suite is a true retreat, complete with a large walk-in closet and a luxurious en-suite bath featuring dual vanities and a walk-in shower. Additional highlights include a spacious family room, stylish flooring throughout, and generous-sized bedrooms. The home is situated on a well-sized lot with a fully fenced backyard, providing plenty of space for outdoor enjoyment. Enjoy all the benefits of living in Oakmont, with convenient access to nearby parks, schools, shopping, and dining. This property offers the perfect blend of modern design and location, making it an ideal place to call home.






























